Lakeview Apartments - Apartment Living in Fort Mill, SC
About
Office Hours
Monday through Friday: 9:00 AM to 5:00 PM. Saturday and Sunday: Closed.
Welcome to Lakeview Apartments in Fort Mill, South Carolina, minutes from Interstate 77, making it an easy commute and just thirty minutes from Downtown Charlotte. Comfort and convenience are why residents love us. We are close to the Carowinds Amusement Park, with plenty of entertainment venues, shopping centers, and great restaurants. You will discover everything you need and desire close to home!
We designed our homes with your well-being in mind, and our apartments for rent are sure to fit your needs. Our one, two, and three bedrooms include walk-in closets, a dishwasher, and granite countertops. At our community, you can relax on your patio or balcony and enjoy the stunning views. We are waiting to welcome you and your entire family home!
At Lakeview, we strive to provide you with the best apartment living experience. Escape the city and enjoy open space with a picnic and barbecue area. Your new place will be pet friendly, and we can’t wait for you to bring them along. Book your tour today and come home to Lakeview Apartments in Fort Mill, SC.
Floor Plans
1 Bedroom Floor Plan
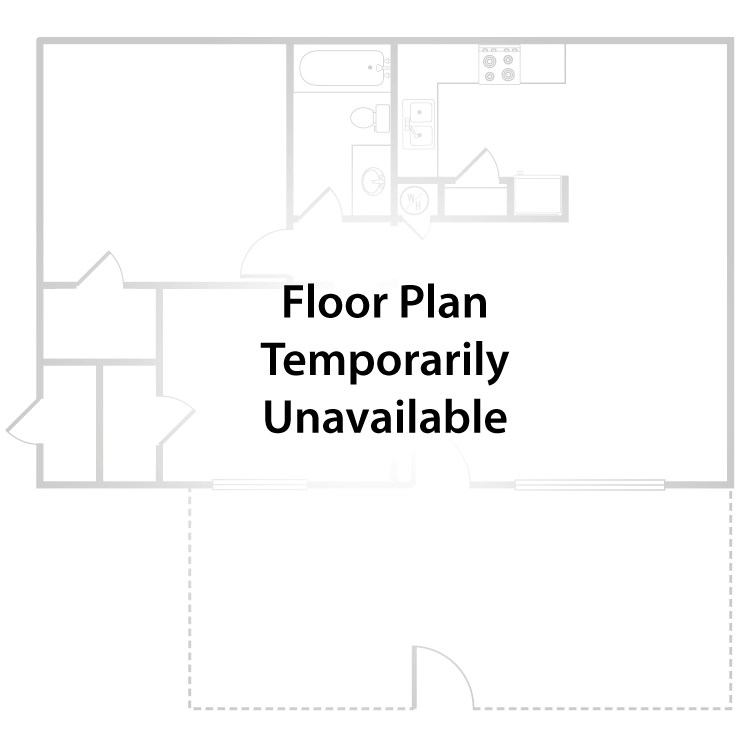
1 Bed 1 Bath
Details
- Beds: 1 Bedroom
- Baths: 1
- Square Feet: 839
- Rent: $1165-$1300
- Deposit: Call for details.
Floor Plan Amenities
- Balcony or Patio
- Disability Access
- Dishwasher
- Granite Countertops
- Hardwood Floors
- Microwave
- Oven
- Refrigerator with Ice Maker
- Walk-in Closets
* In Select Apartment Homes
2 Bedroom Floor Plan
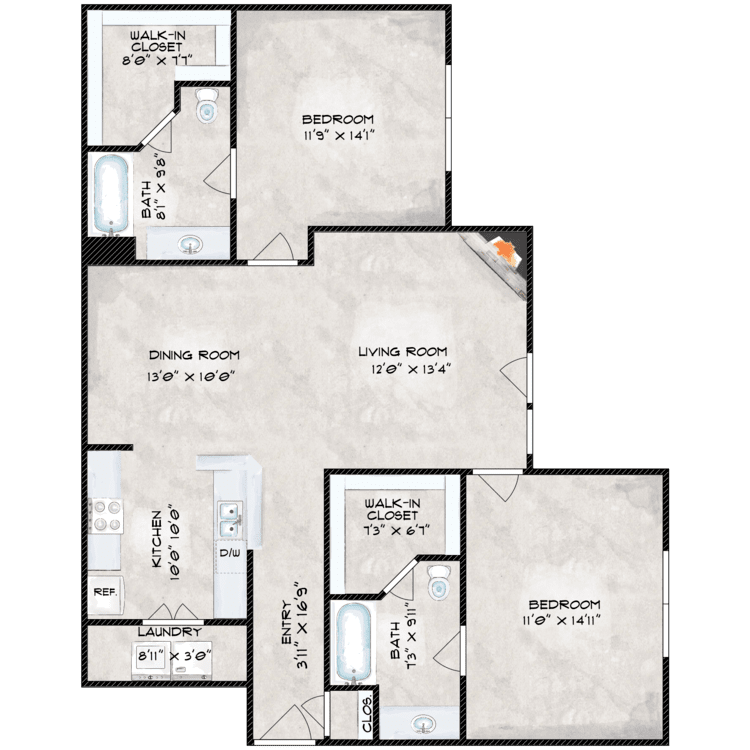
2 Bed 2 Bath
Details
- Beds: 2 Bedrooms
- Baths: 2
- Square Feet: 1000
- Rent: $1265-$1425
- Deposit: Call for details.
Floor Plan Amenities
- Balcony or Patio
- Disability Access
- Dishwasher
- Granite Countertops
- Hardwood Floors
- Microwave
- Oven
- Refrigerator with Ice Maker
- Walk-in Closets
* In Select Apartment Homes
Floor Plan Photos
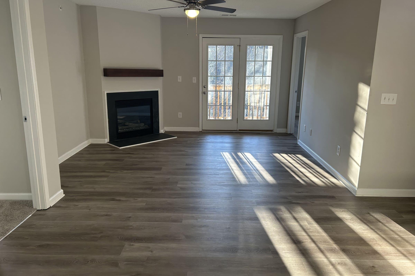
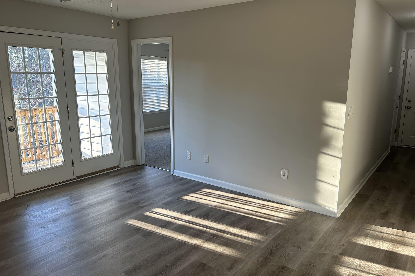
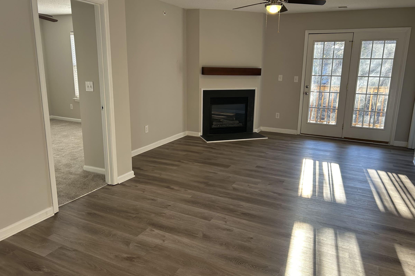
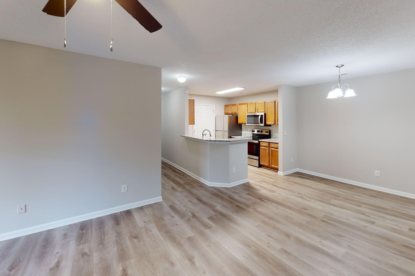
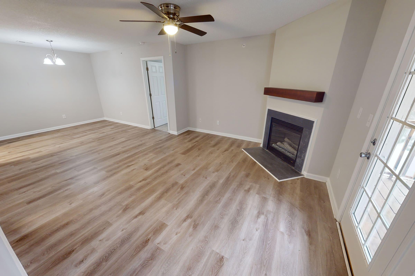
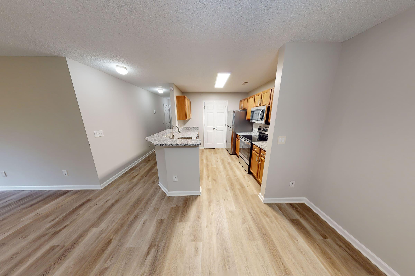
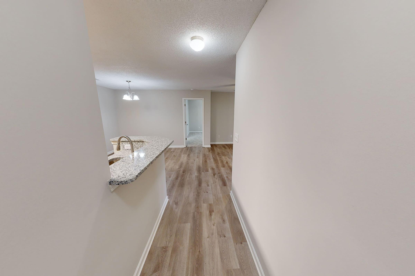
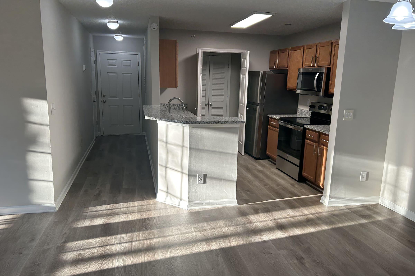
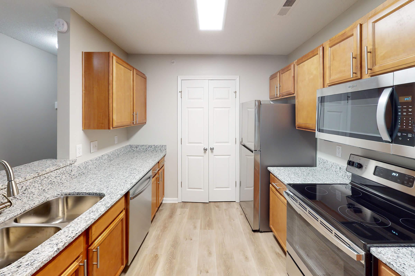
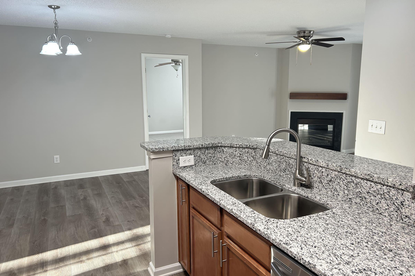
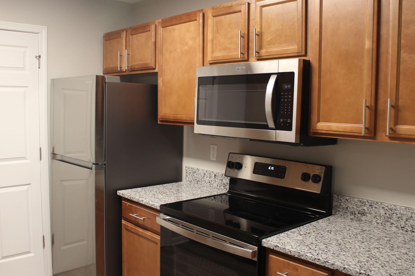
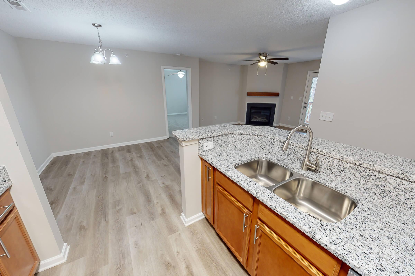
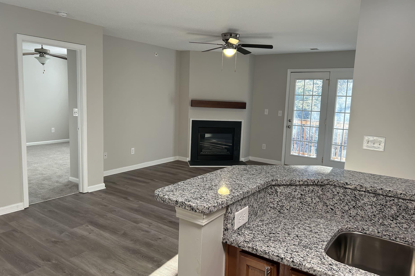
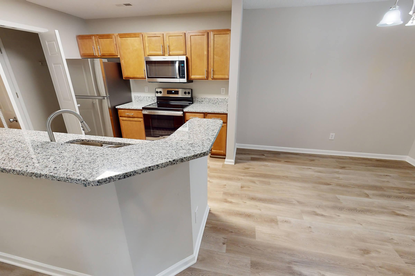
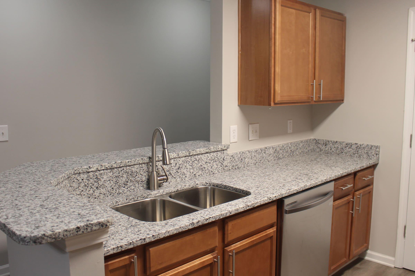
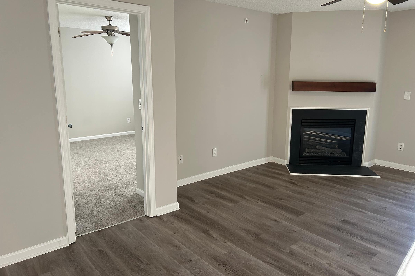
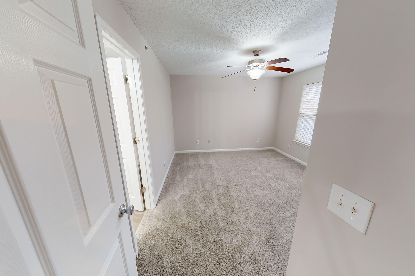
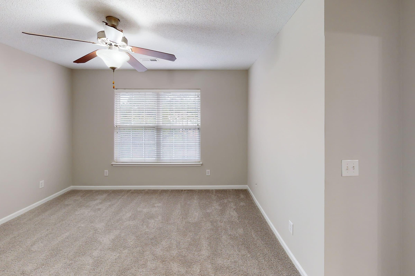
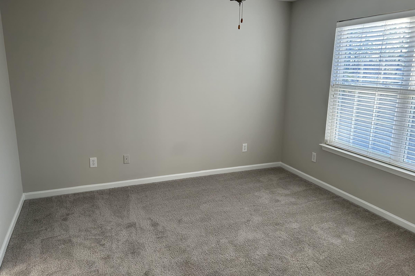
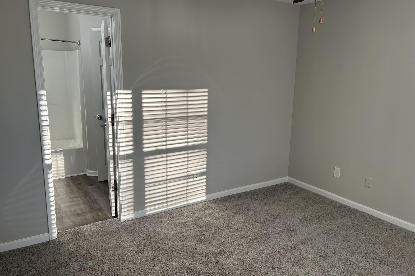
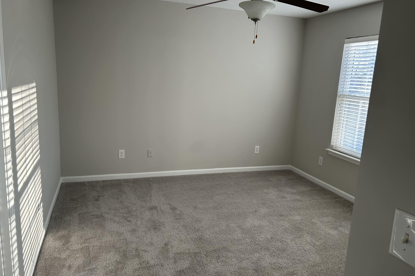
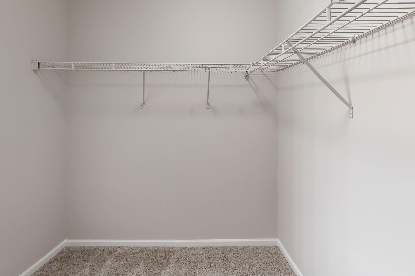
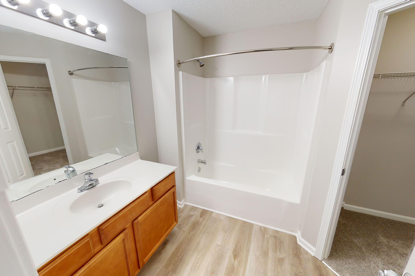
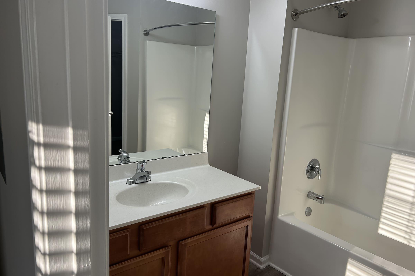
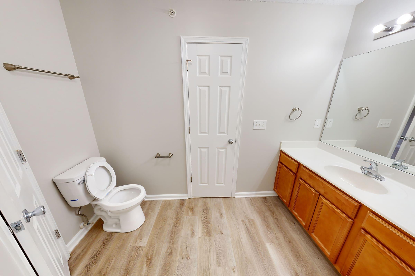
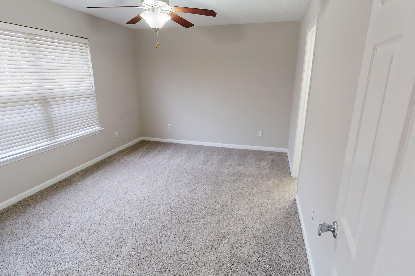
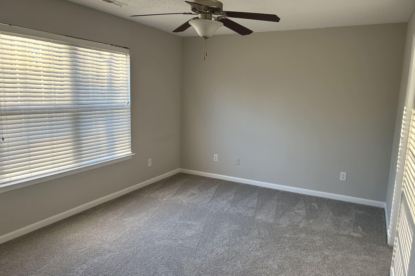
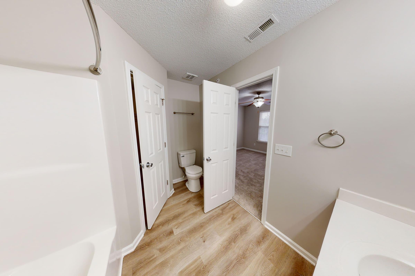
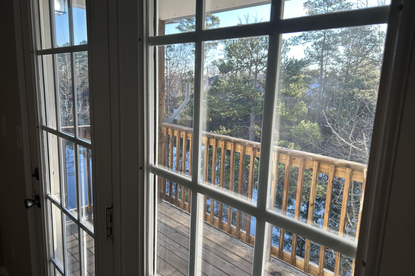
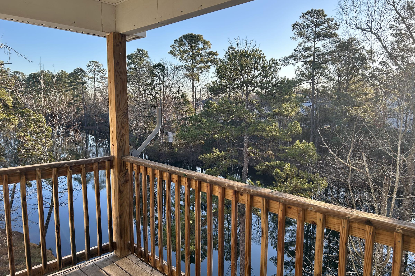
3 Bedroom Floor Plan
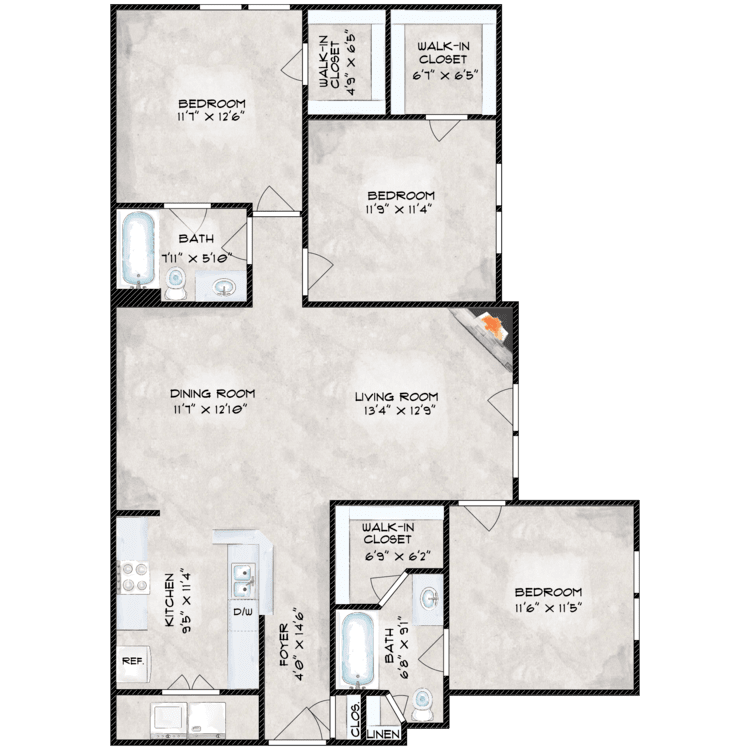
3 Bed 2 Bath
Details
- Beds: 3 Bedrooms
- Baths: 2
- Square Feet: 1248
- Rent: $1545-$1710
- Deposit: Call for details.
Floor Plan Amenities
- Balcony or Patio
- Disability Access
- Dishwasher
- Granite Countertops
- Hardwood Floors
- Microwave
- Oven
- Refrigerator with Ice Maker
- Walk-in Closets
* In Select Apartment Homes
Floor Plan Photos
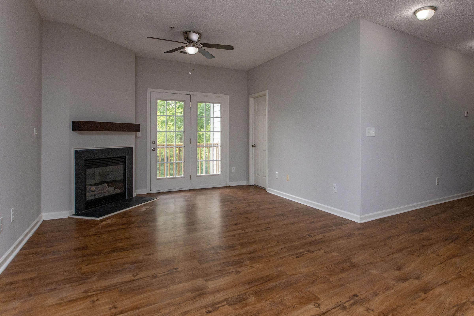
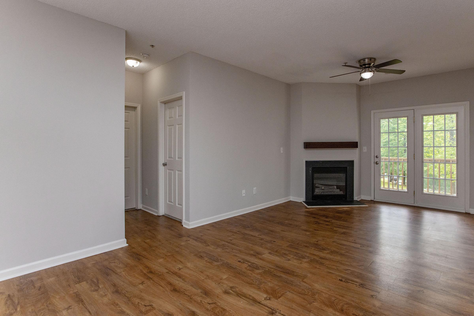
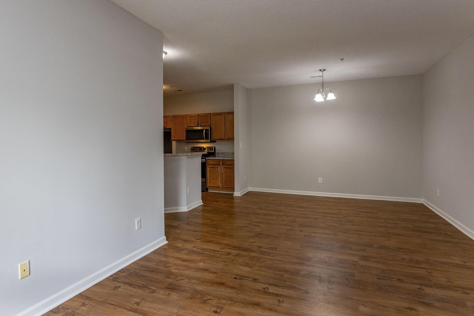
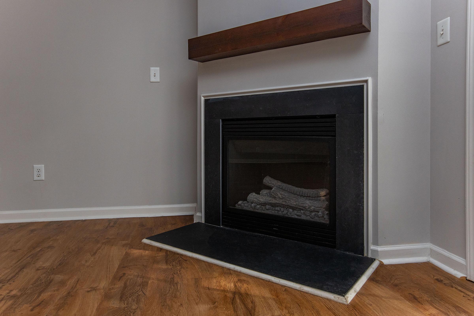
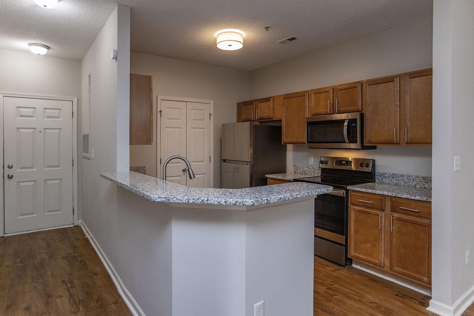
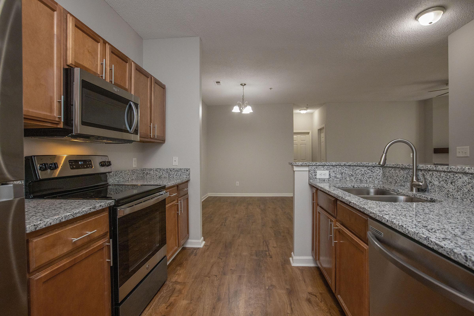
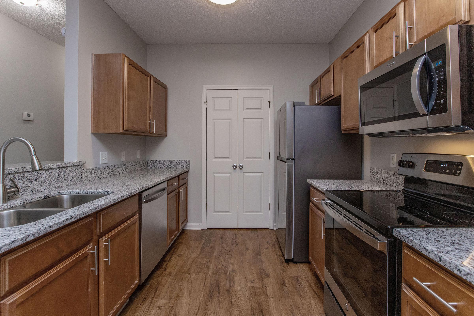
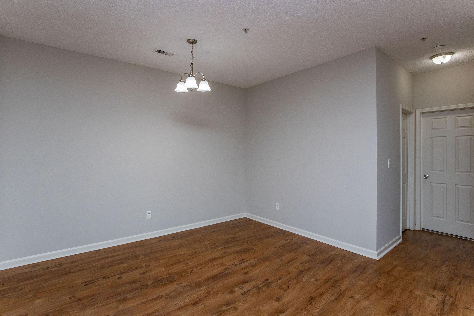
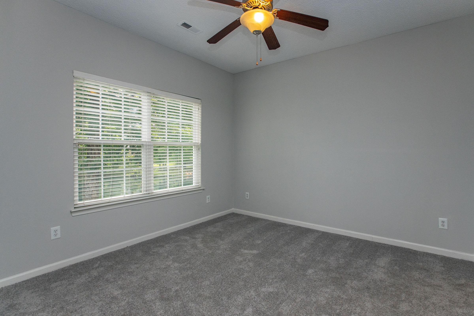
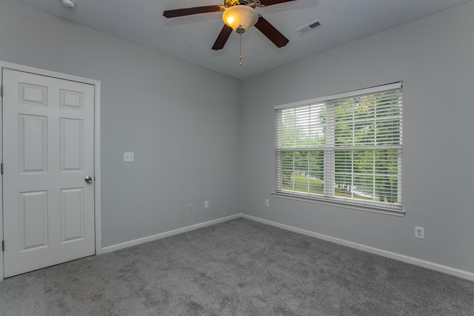
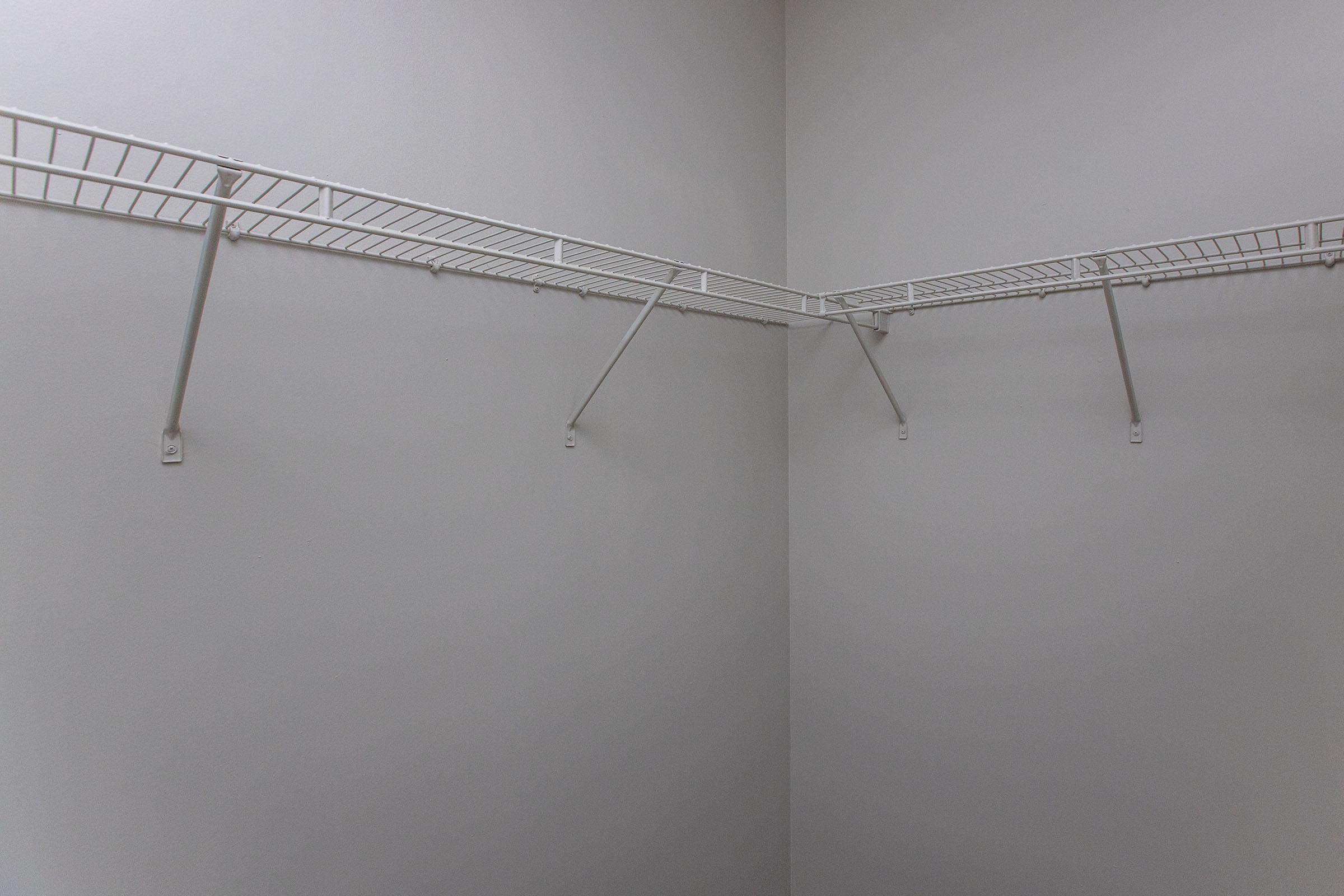
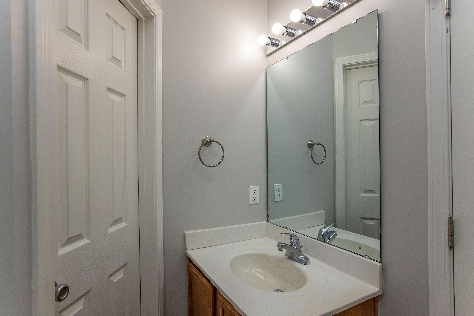
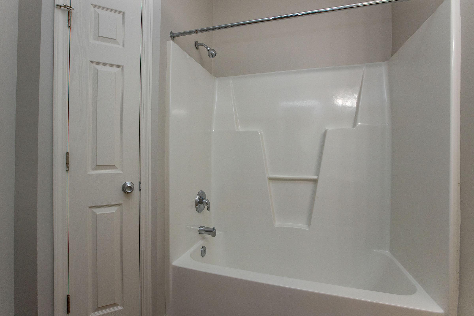
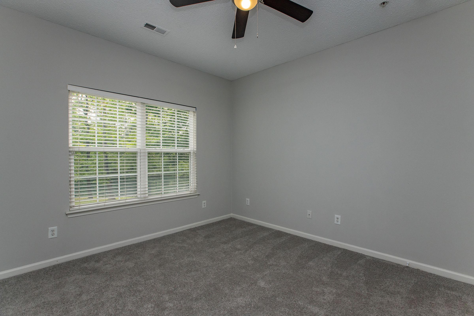
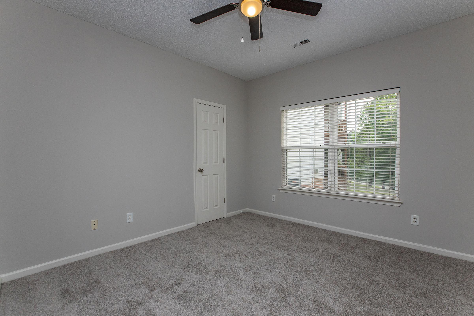
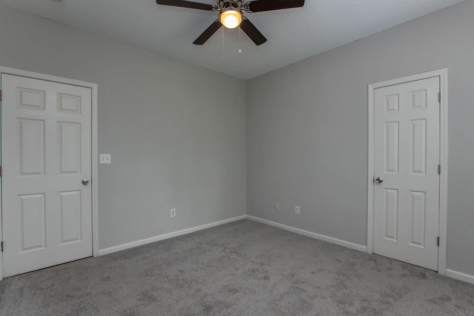
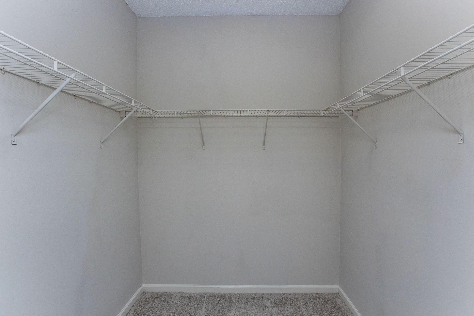
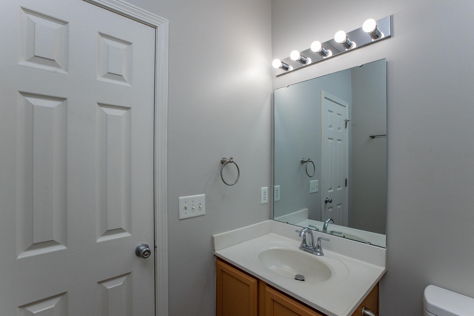
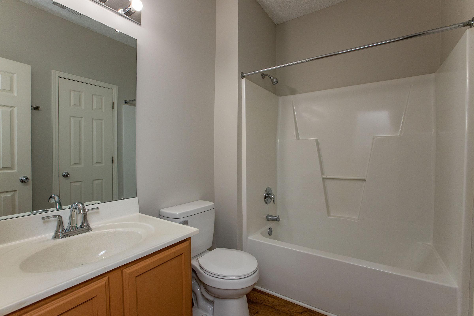
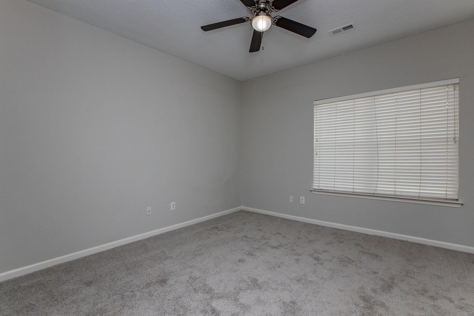
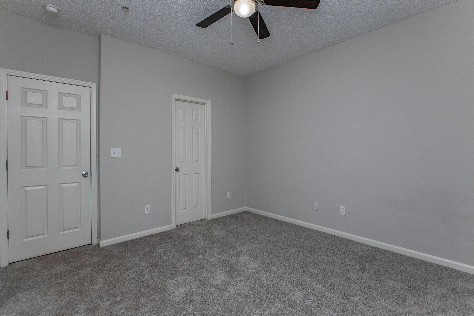
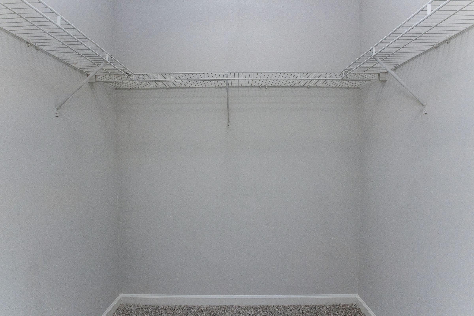
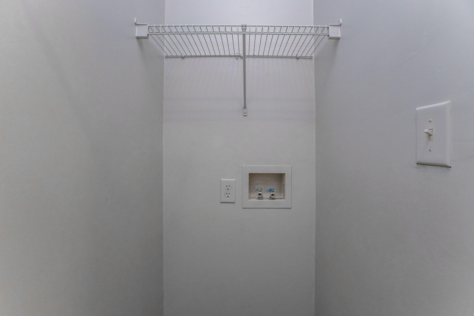
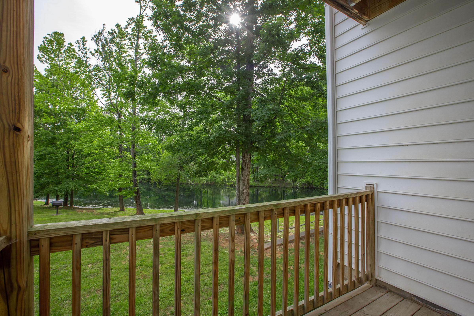
Community Map
If you need assistance finding a unit in a specific location please call us at 704-814-0461 TTY: 711.
Amenities
Explore what your community has to offer
Community Amenities
- Disability Access
- Lush Landscaping
- Picnic Area with Barbecue
Apartment Features
- 2" Faux Wood Blinds
- Balcony or Patio
- Ceiling Fans
- Curved Shower Rods
- Custom Wood Cabinetry
- Disability Access
- Dishwasher
- French Doors Leading to Patio
- Gas Fireplaces
- Gorgeous Lake Views*
- Granite Countertops
- Hardwood Floors
- Kitchen
- Mantel
- Microwave
- Modern Fixtures
- Newly Renovated Apartments
- Oven
- Refrigerator with Ice Maker
- Spacious Bedrooms
- Stainless Steel Appliances
- Walk-in Closets
- Wood Plank Laminate Flooring
* In Select Apartment Homes
Pet Policy
Pets Welcome Upon Approval. Non-refundable pet fee is $300 per pet. Monthly pet rent of $15 will be charged per pet. Birds and Fish Allowed.
Photos
Community
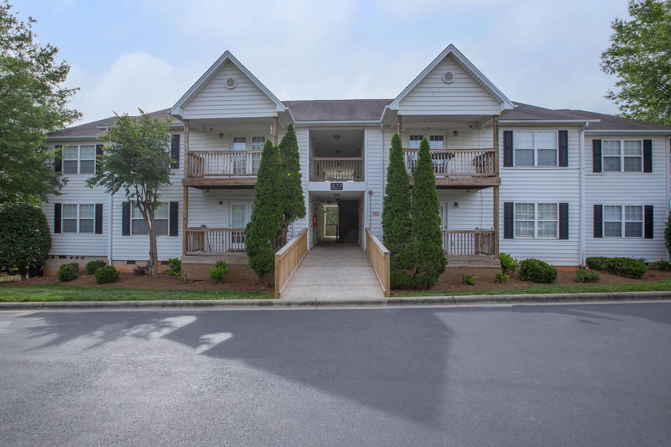
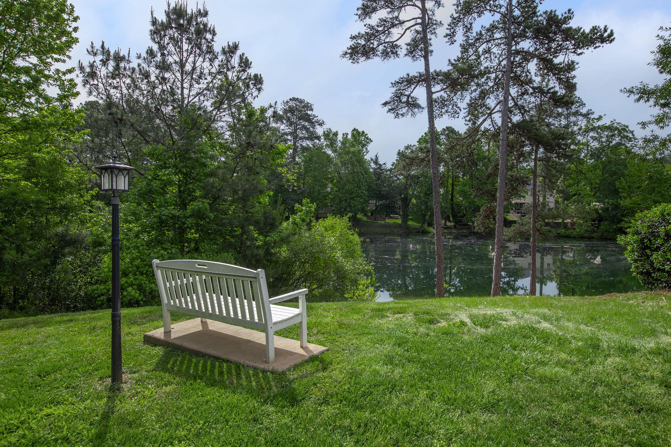
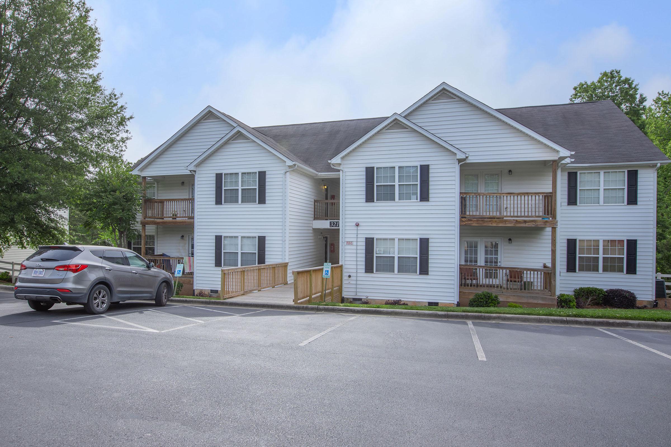
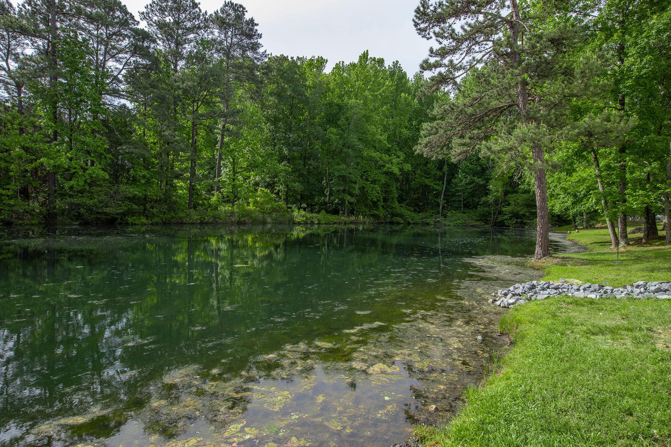
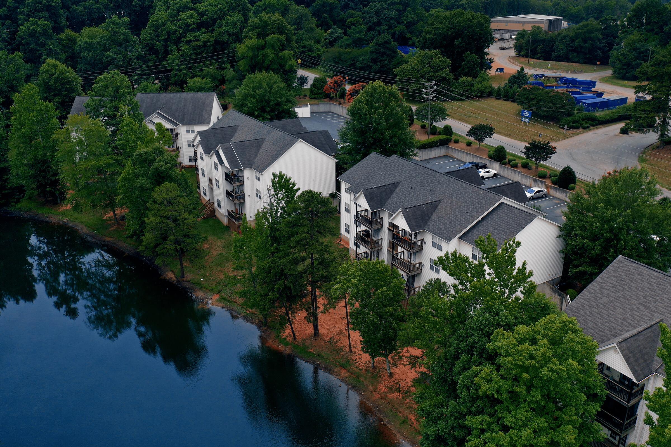
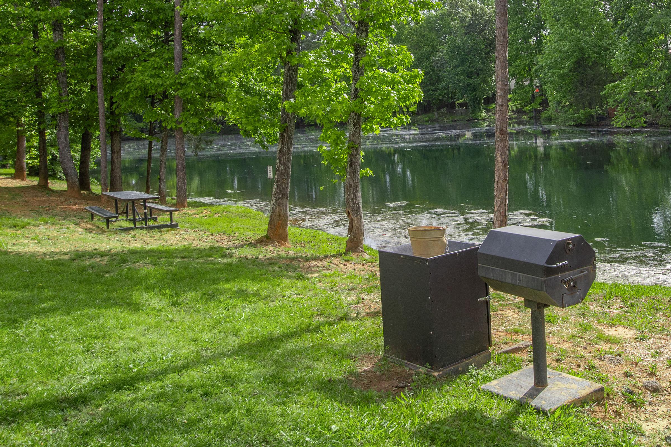
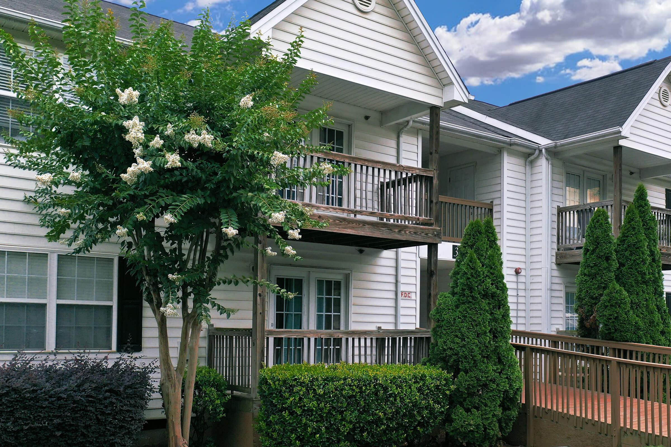
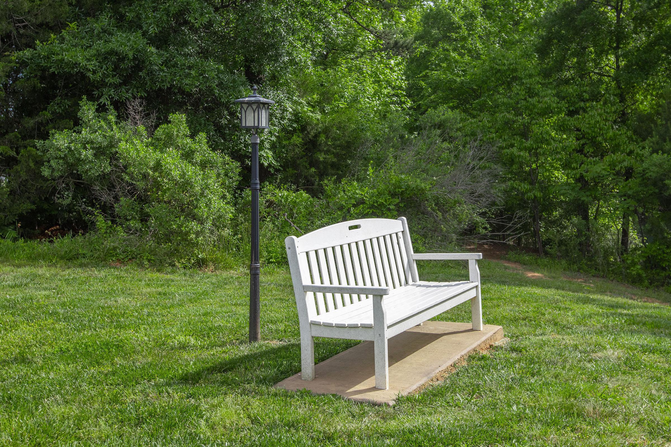
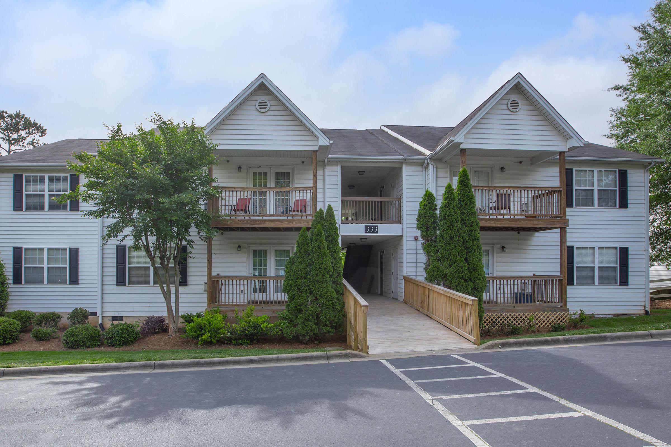
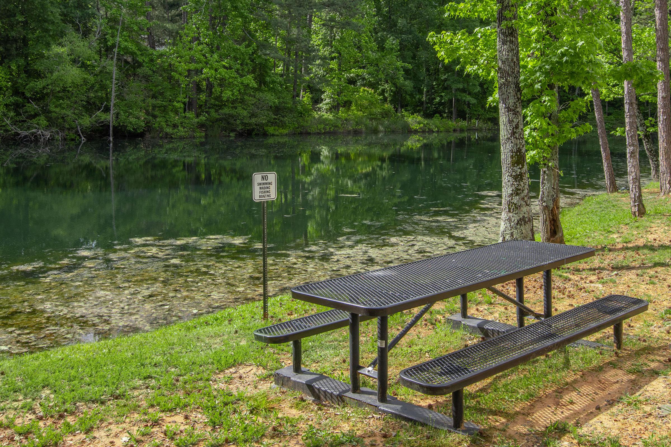
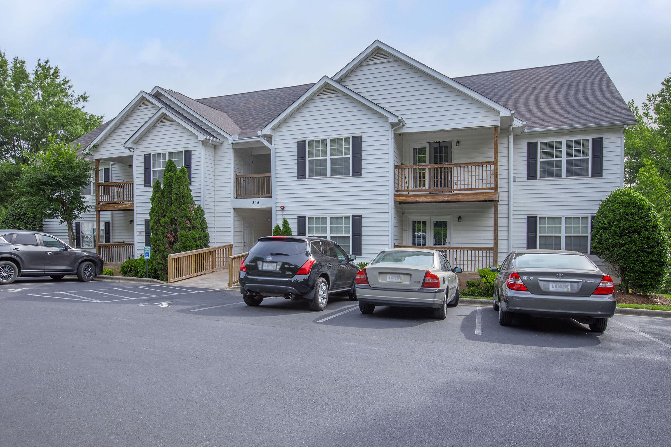
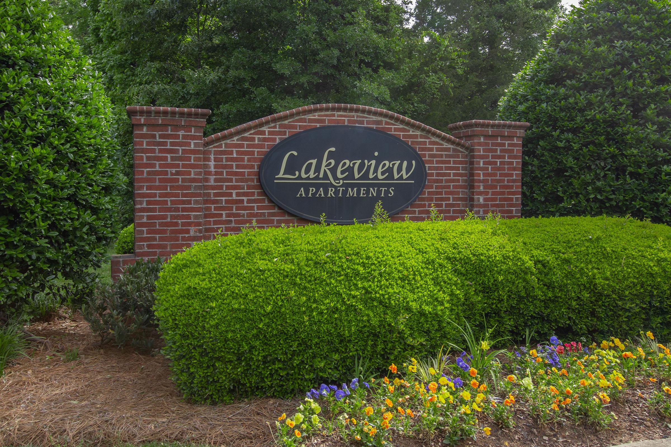
2 Bed 2 Bath






























3 Bed 2 Bath
























Interiors
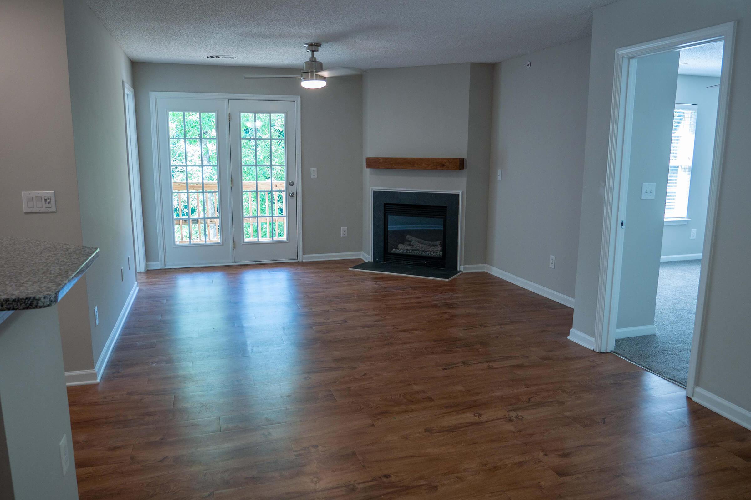
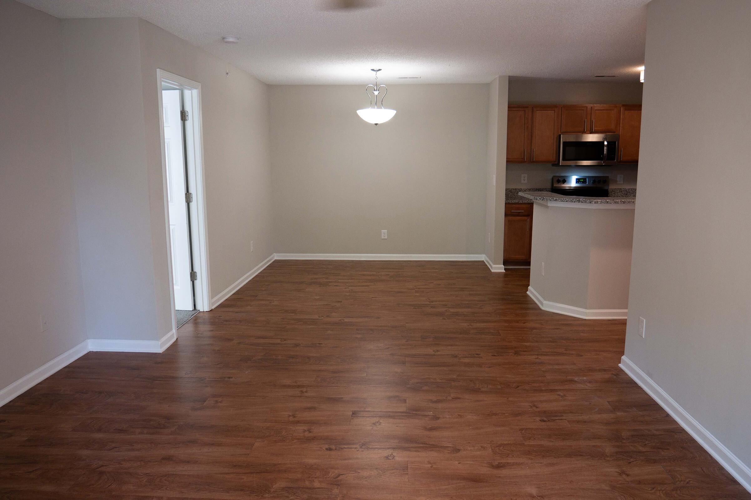
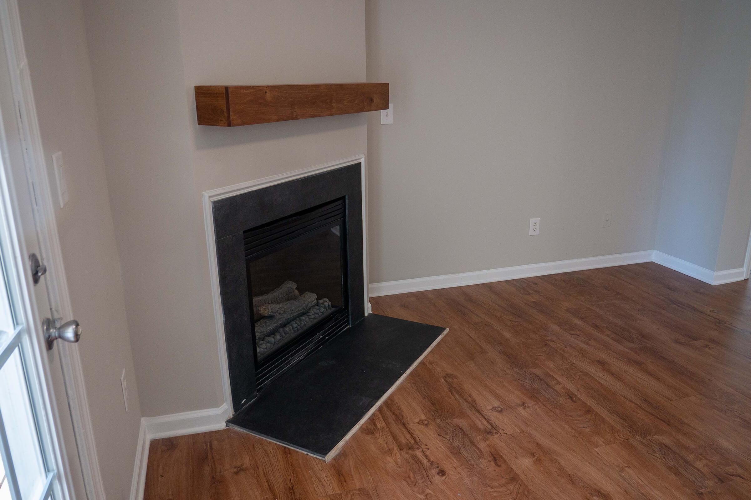
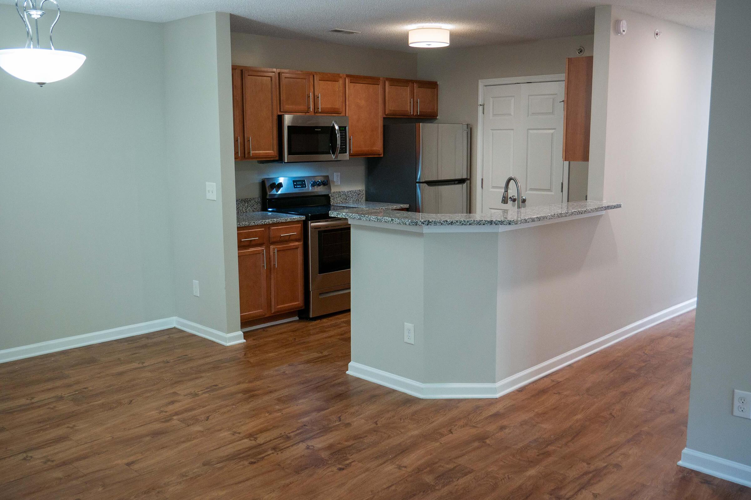
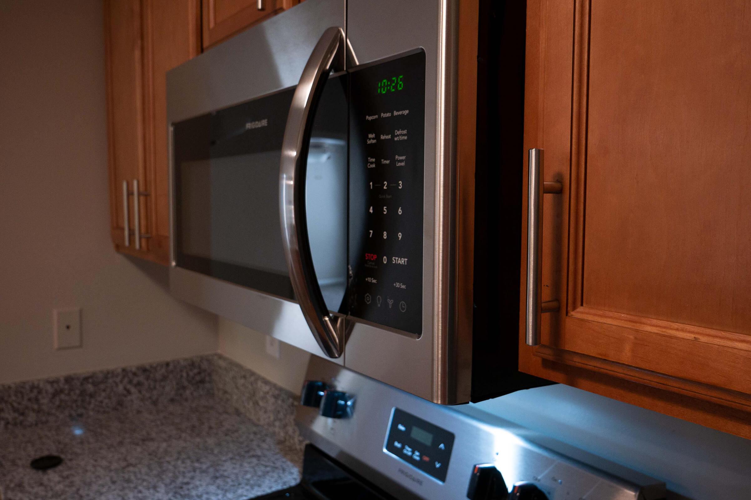
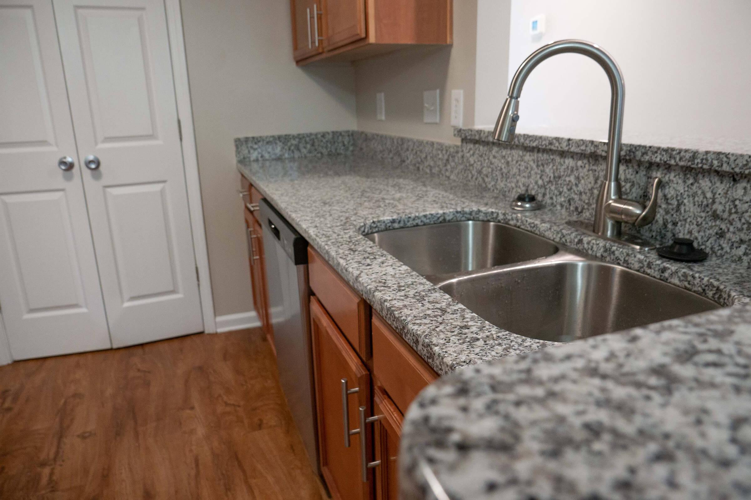
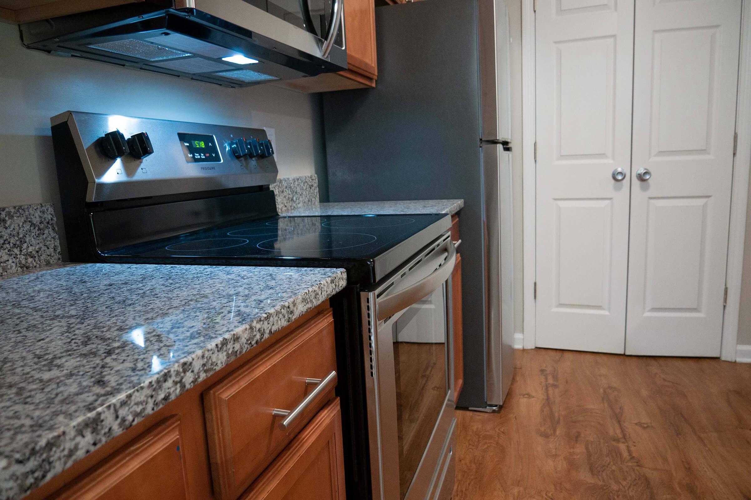
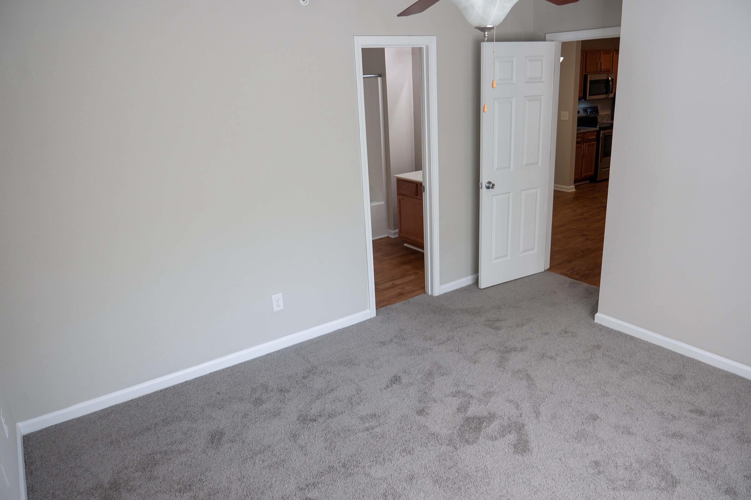
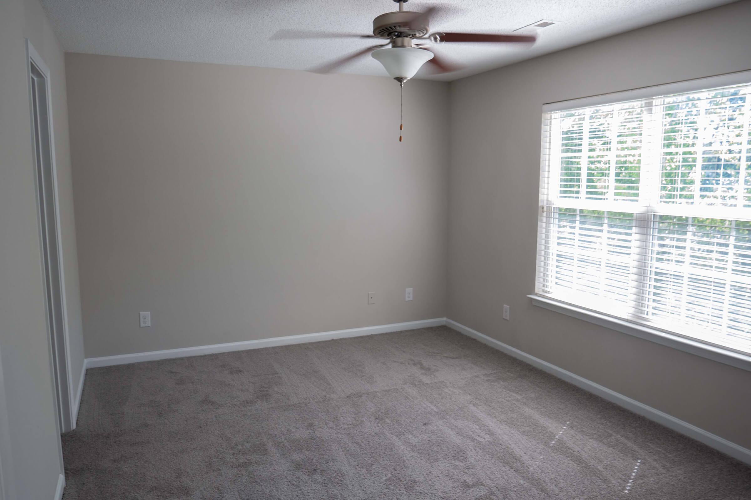
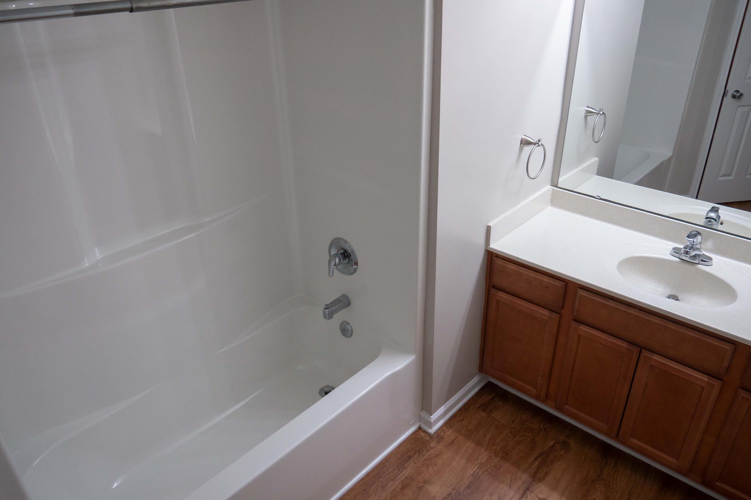
Neighborhood
Points of Interest
Lakeview Apartments
Located 333 Flint Hill Road Fort Mill, SC 29715Bank
Cinema
Elementary School
Entertainment
Fitness Center
Grocery Store
High School
Mass Transit
Middle School
Park
Preschool
Restaurant
Salons
Shopping
University
Contact Us
Come in
and say hi
333 Flint Hill Road
Fort Mill,
SC
29715
Phone Number:
704-814-0461
TTY: 711
Office Hours
Monday through Friday: 9:00 AM to 5:00 PM. Saturday and Sunday: Closed.